Mythos Village Limassol
Chloe Luxury Residence
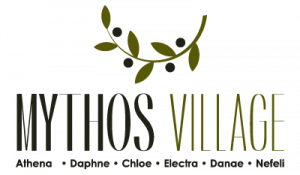
A residence with three bedrooms, with two other extra rooms. Comfortable covered parking space for 2 cars, storage room, covered terraces, pool, big courtyard and garden.
Deploying the inclines and the morphology of the ground, the residence is organized in two ground levels. At the upper level, in the East wing of the building, there are the living room, the dining room, the kitchen, the laundry room and the bathroom for the visitors (common zone), as well as the three bedrooms with a separate bathroom in the west (private zone). The master bedroom includes its own en suite bathroom and a wardrobe and it is located in continuity to the veranda and the pool. The one of three bedrooms is orientated to a private patio at the north. The parking space and the storage rooms are situated at the lower level.
The common zone spaces is concerned (living room, dining room, kitchen) are organized linear in a large, united space in direct relation with the veranda and the pool. The position of the pool offers a panoramic view towards the hills and the sea of Limassol.
The residence design considers bioclimatic parameters and employs bioclimatic principles, aiming for solar gains in the winter, shading in the summer, comfortable, well-lit and well-ventilated spaces at all times. The three levels of the residence are connected with and served by an elevator.
Despite the modern architectural style, there is a direct reference to the regional and Mediterranean tradition, not only through the use of traditional materials (stone, wood), but also through the organisation of the spaces (making use of the semi open- air space and the outdoor space as vital parts of the residence).
Watch Daphne Video
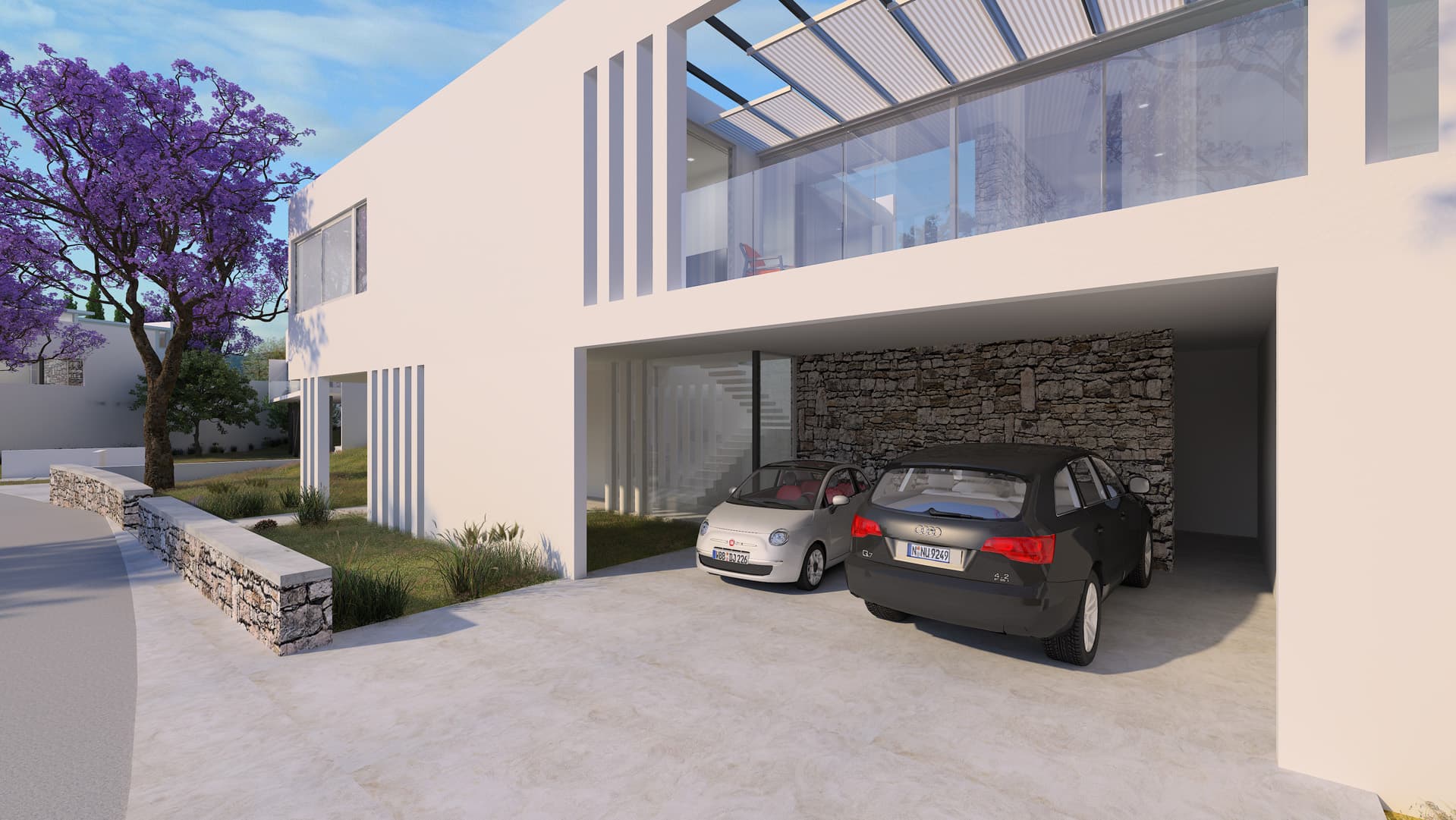
chloe-1
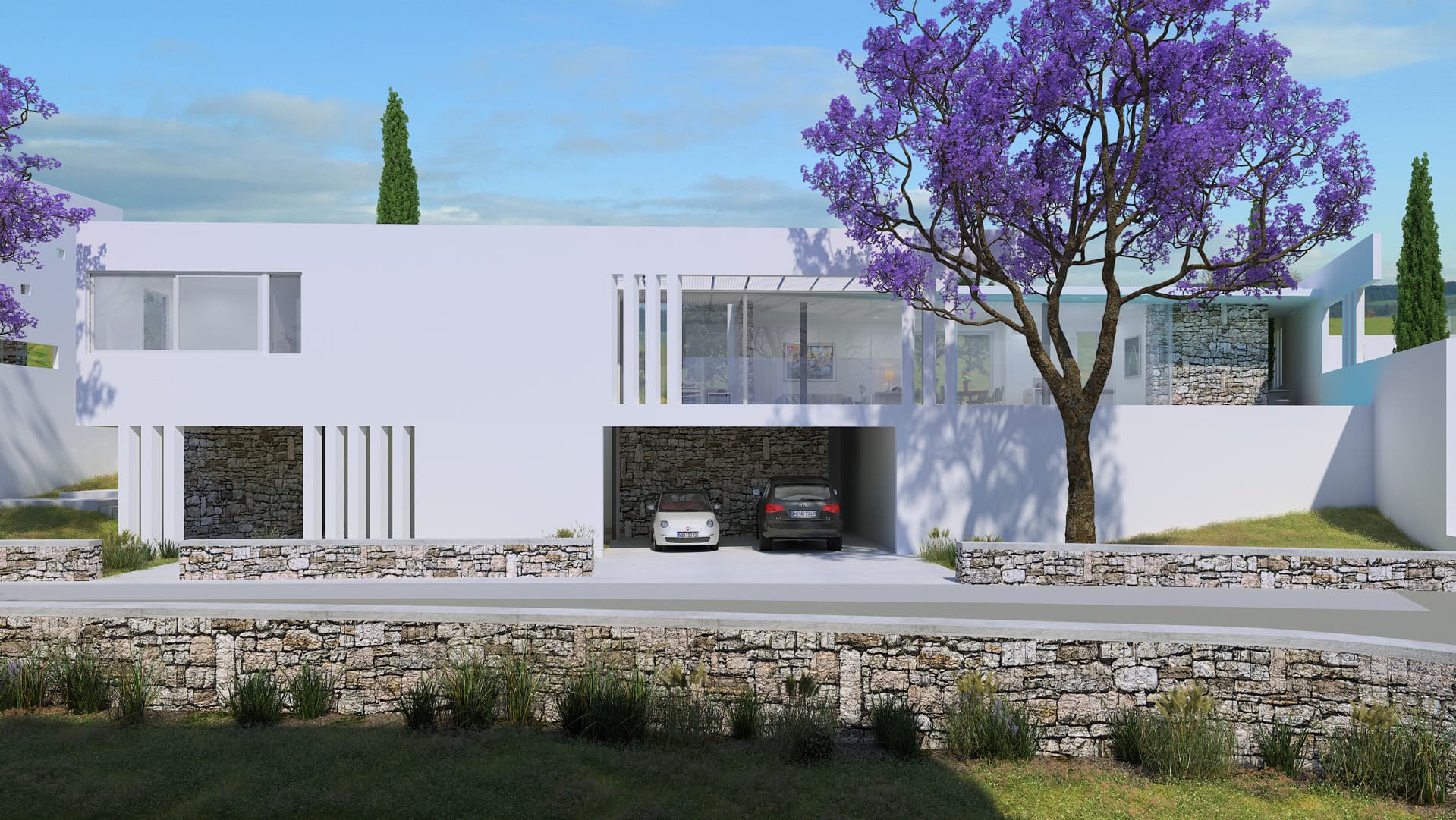
chloe-6
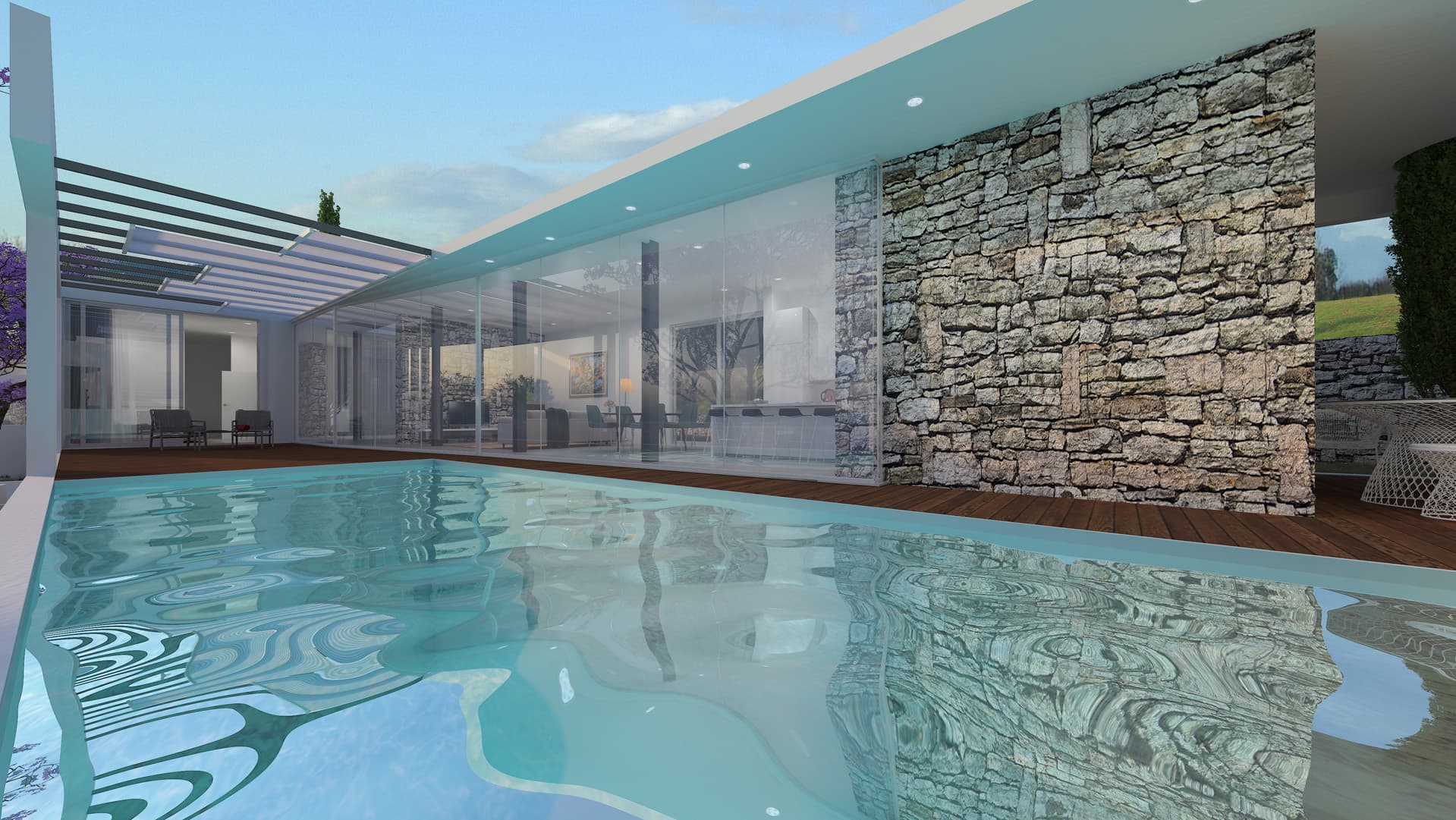
chloe-2
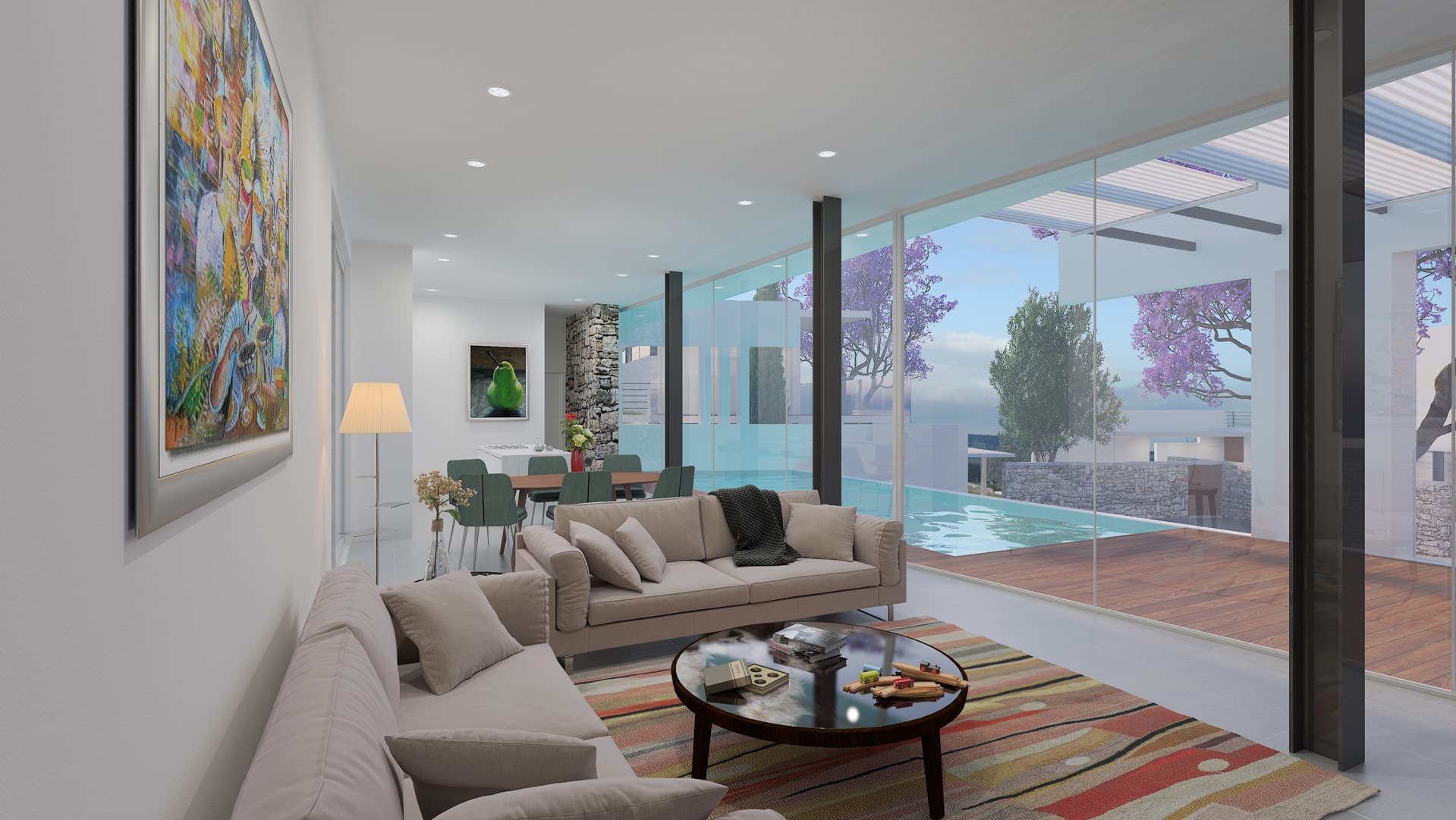
chloe-3
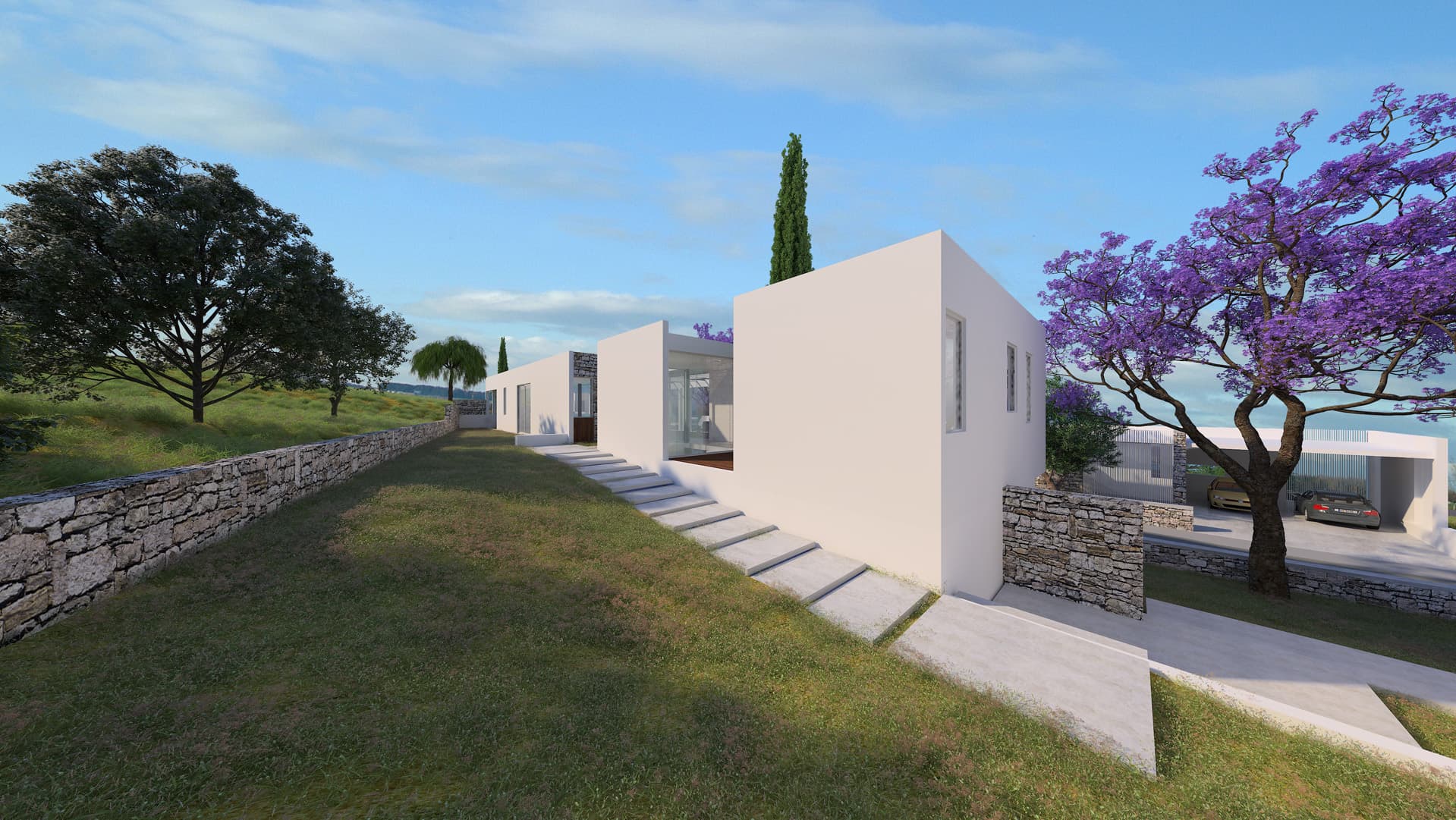
chloe-4
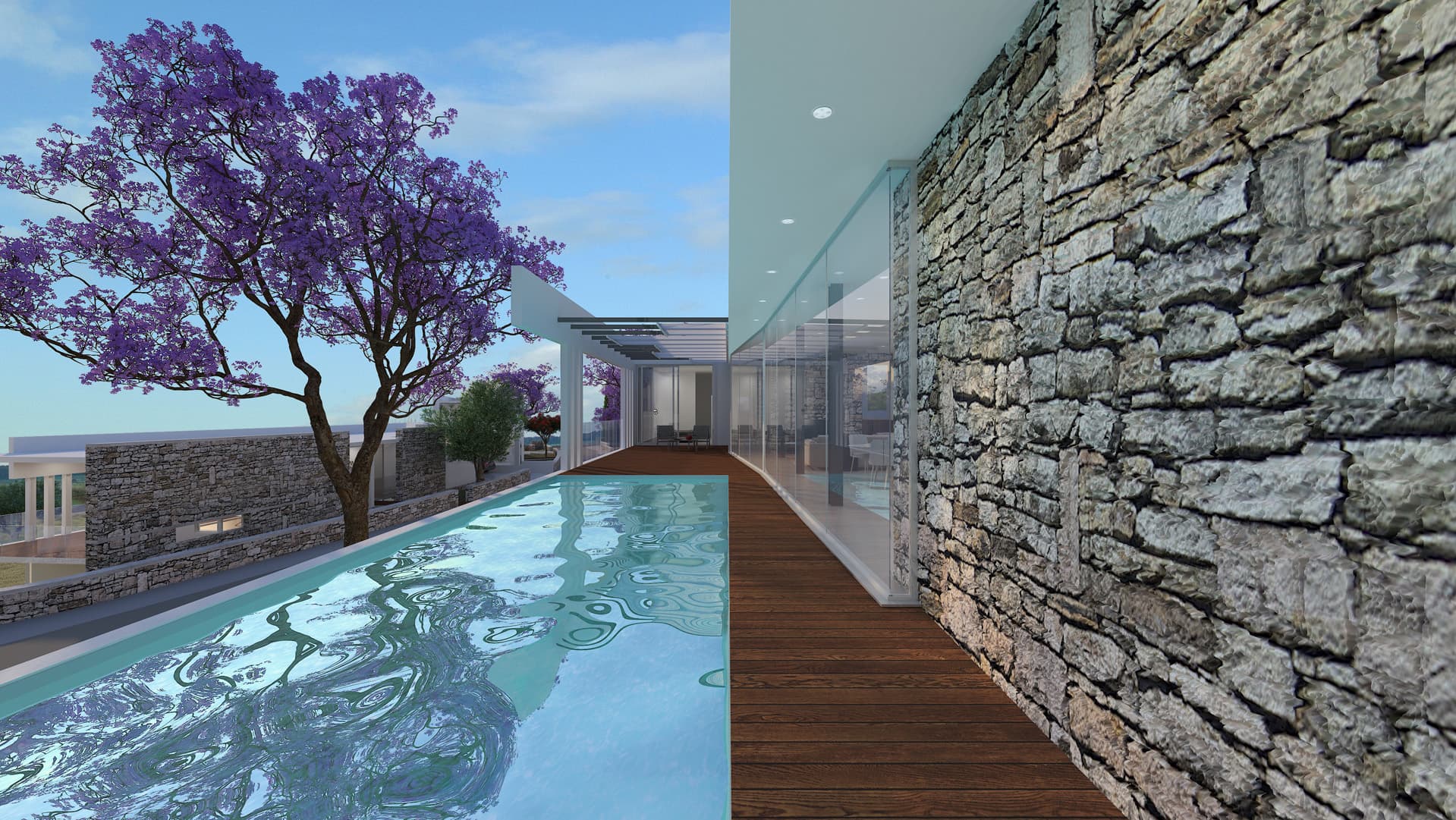
chloe-5
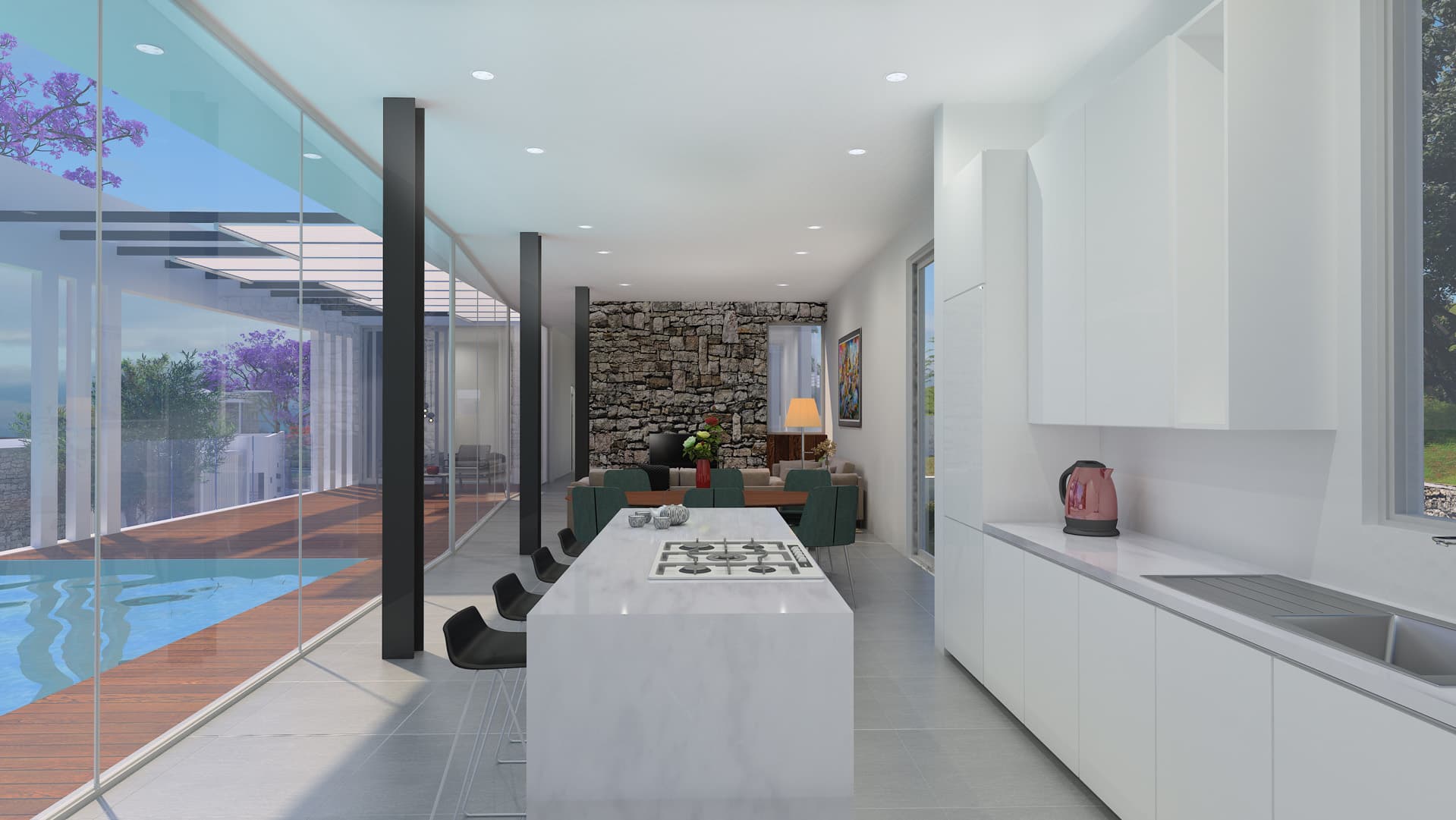
chloe-7
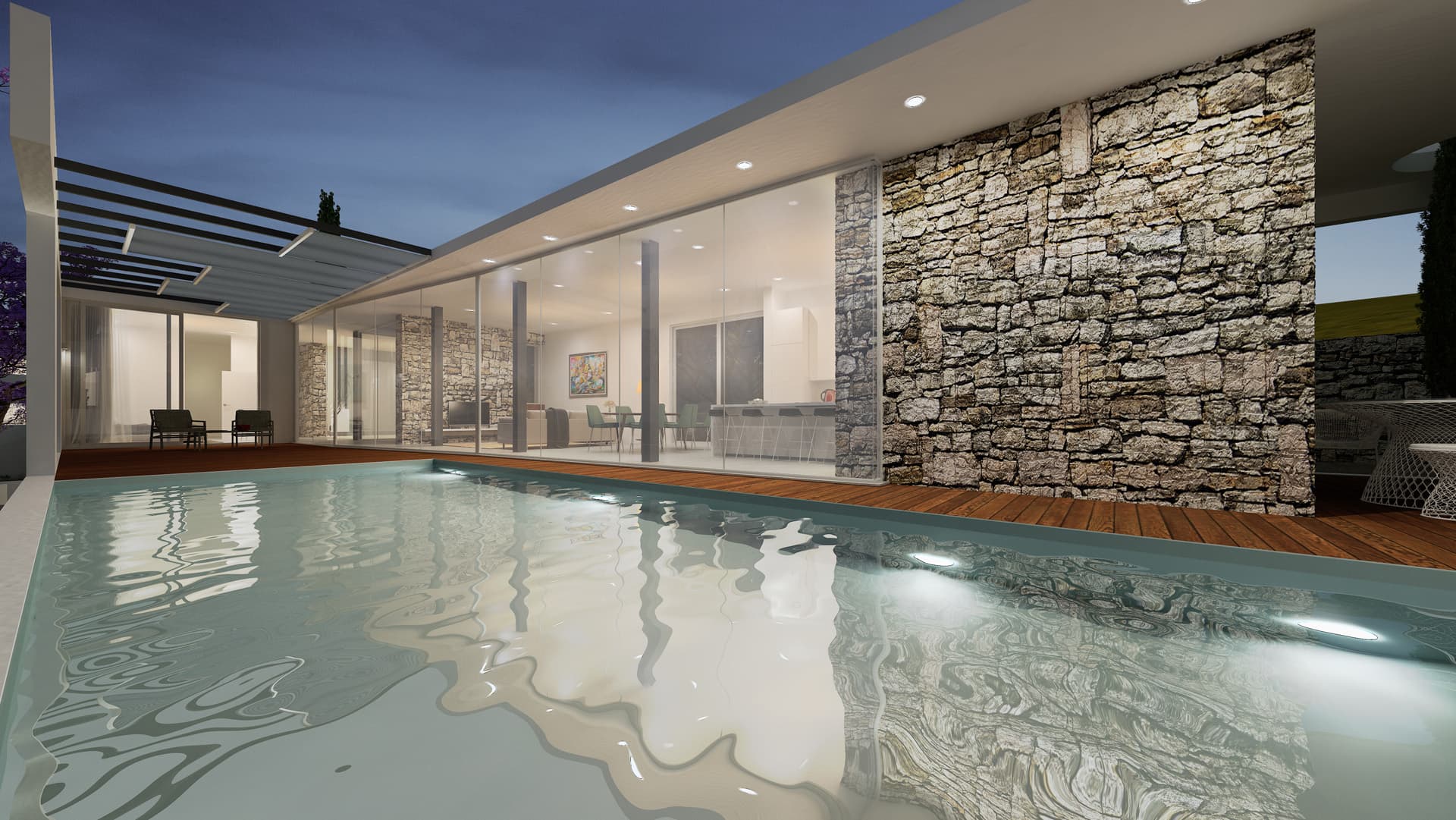
chloe-8
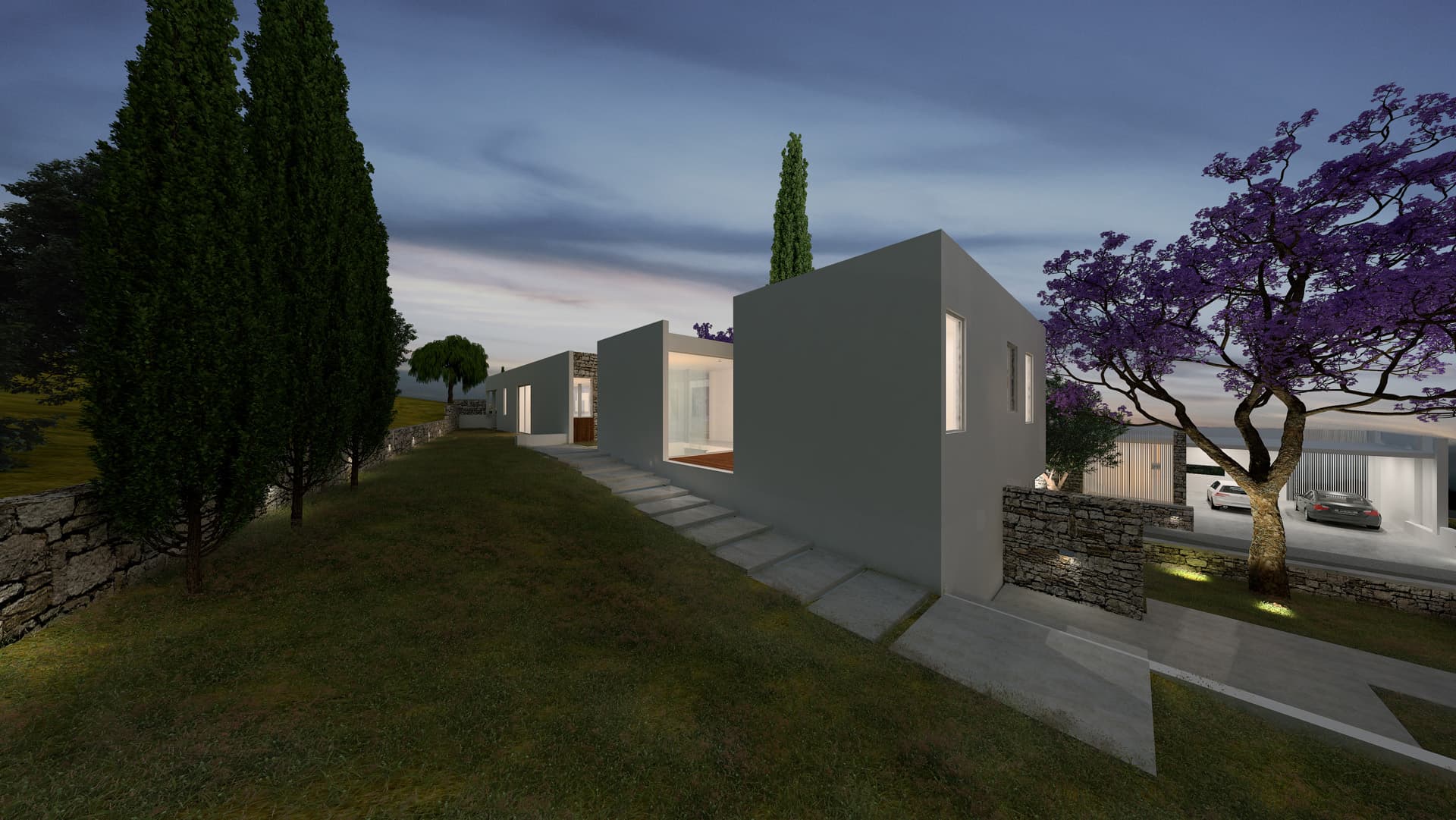
chloe-9
Measurements
| Ground floor 1 | 73 m2 |
| Ground floor 2 | 170 m2 |
| Covered Terraces | 26 m2 |
| Uncovered Terraces | 75 m2 |
| Covered Parking Space | 40 m2 |
| Other Semi-opened Spaces | 57 m2 |
| Area of the pool | 38 m2 |
| Plot Area | 881 m2 |
| Overall area of Indoor spaces | 243 m2 |
| Indoor & covered spaces | 309 m2 |
| Bedrooms | 3 |
| Extra rooms | 2 |
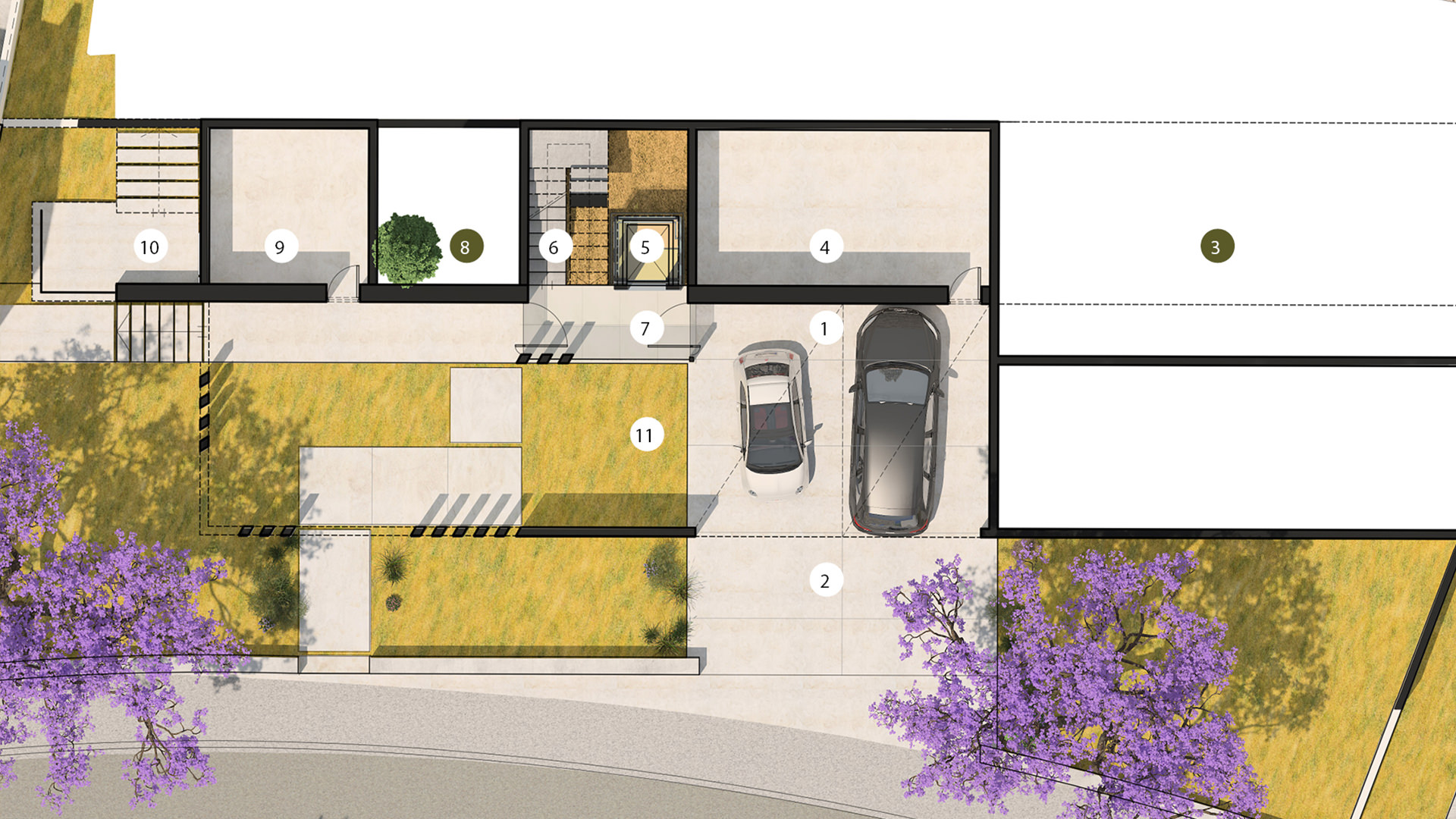
C_ground-one
Ground One
1 / 2 COVERED PARKING AREAS
2 / 2 UNCOVERED PARKING AREAS
3 / SPACE FOR EXTRA ROOM
4 / EXTRA ROOM
5 / ELEVATOR
6 / INTERNAL STAIRCASE
7 / ENTRANCE HALL
8 / INTERNAL GARDEN
9 / EXTRA ROOM
10 / EXTERNAL STAIRCASE
11 / FRONT ENTRANCE YARD
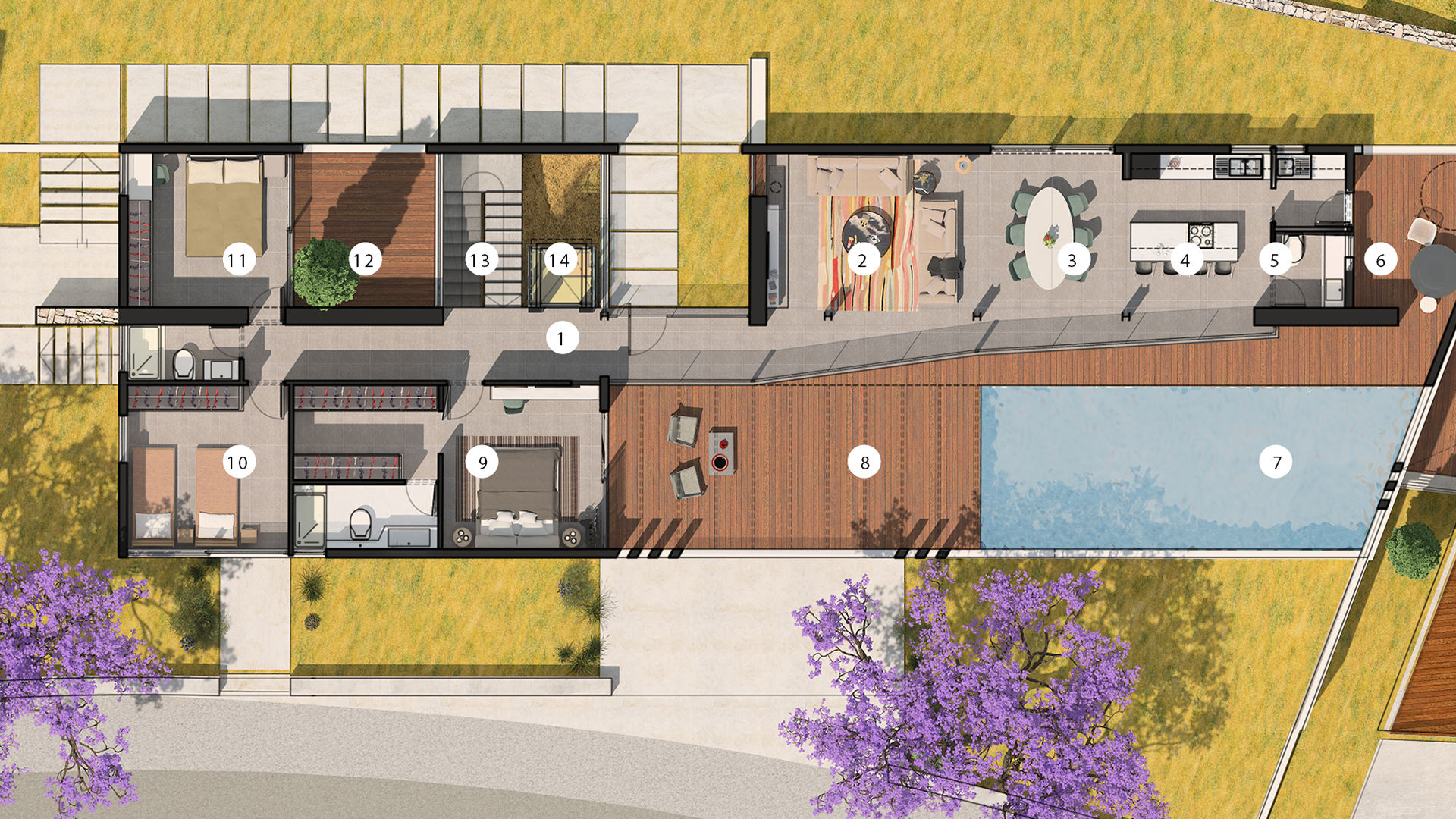
C_ground-twp
Ground Two
1 / ENTRANCE
2 / LIVING ROOM
3 / DINING ROOM
4 / KITCHEN
5 / GUEST WC
6 / EXTERNAL VERANDA
7 / SWIMMING POOL
8 / SWIMMING POOL DECK
9 / MASTER BEDROOM ENSUITE
10 / BEDROOM 1
11 / BEDROOM 2
12 / ROOF GARDEN
13 / EXTERNAL STAIRCASE
14 / ELEVATOR
Enquire about this project
For more information about this project contact us




